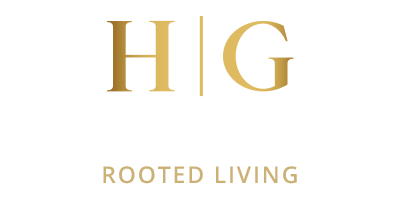
3 Bedroom Townhouse for Sale in Mooikloof Ridge
Pretoria, Mooikloof Ridge
Well Maintained with private garden
Lovely three bedroom unit in quiet complex near the clubhouse in Mooikloof Ridge Estate. Property offers an open plan kitchen with breakfast nook & space for large double door fridge + two appliances, an open plan dining room, an open plan lounge with stacking doors leading out to a wooden deck & boma area, three spacious bedrooms with LOADS of cupboard space, and two full bathrooms. The master bedroom is served by a full en-suite bathroom. Double automated garage with open beams for extra packing space. Guest parking. Separate courtyard with washing line. Spacious garden with a lane of trees for privacy.
Mooikloof Ridge Estate include the following amenities: a clubhouse, tennis courts, squash courts, lots of play areas for children, and communal swimming pools. The estate is located close to schools,medical facilities, and shopping centers.









